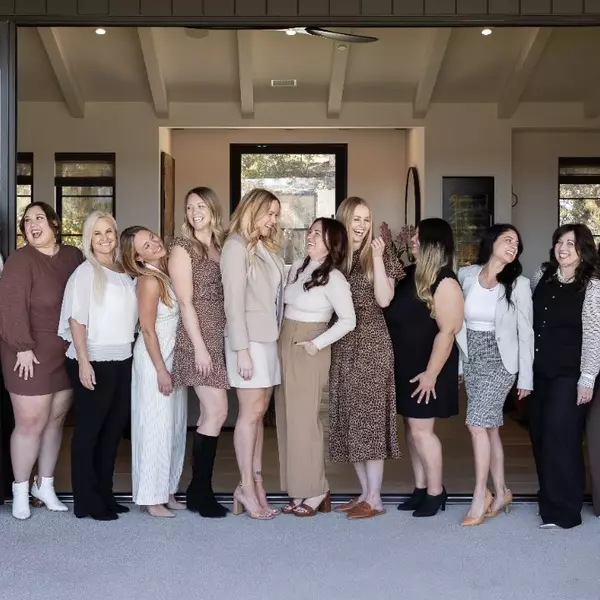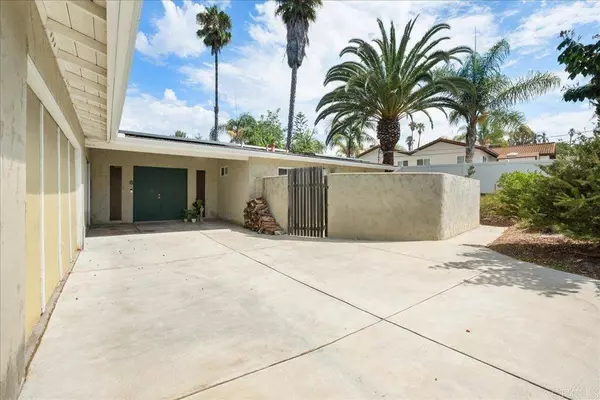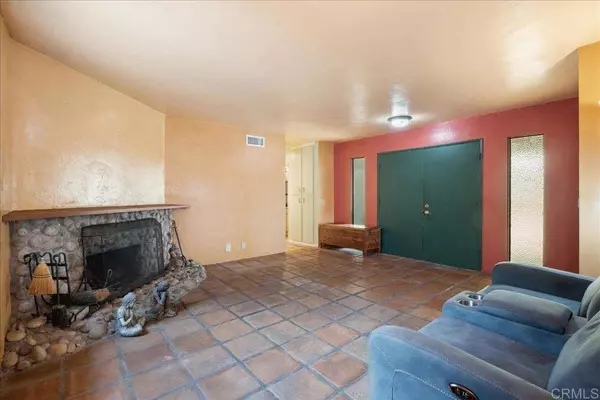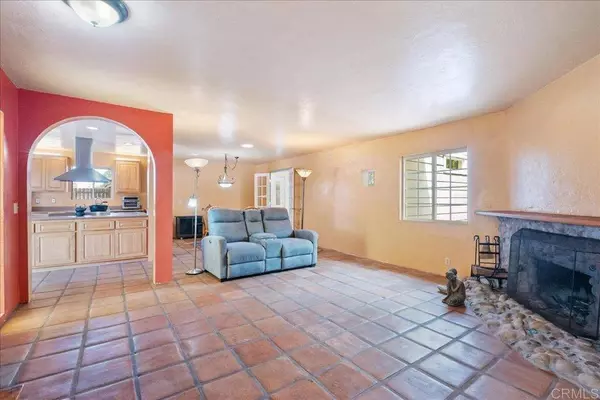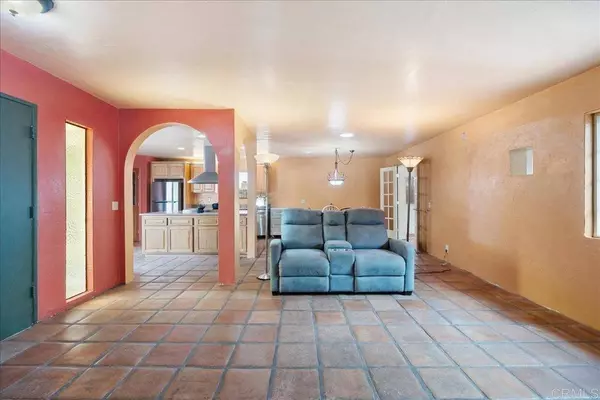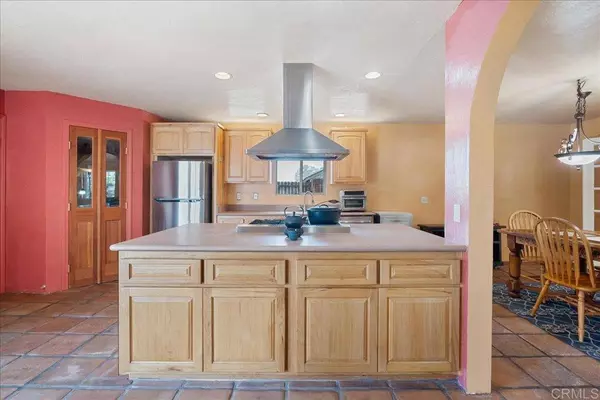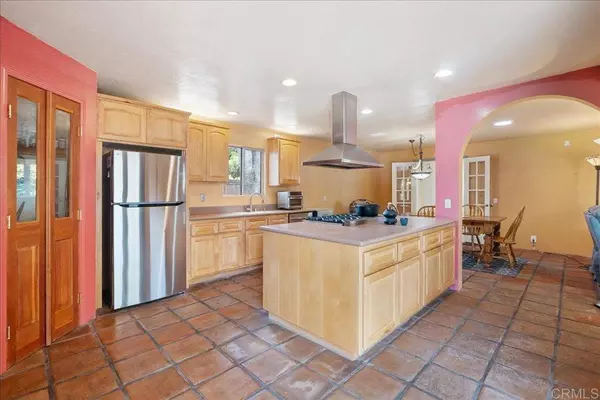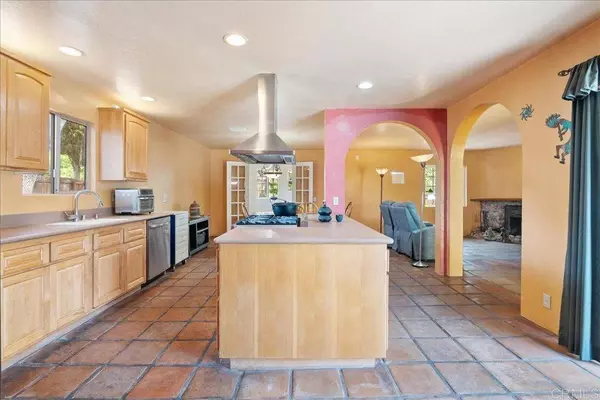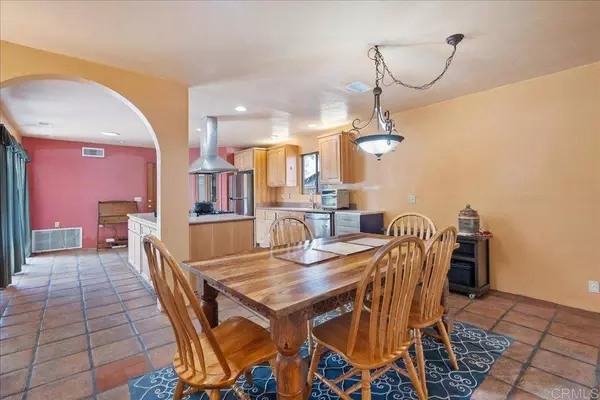
GALLERY
PROPERTY DETAIL
Key Details
Sold Price $782,000
Property Type Single Family Home
Sub Type Single Family Residence
Listing Status Sold
Purchase Type For Sale
Square Footage 1, 362 sqft
Price per Sqft $574
MLS Listing ID NDP2508615
Sold Date 10/14/25
Bedrooms 3
Full Baths 2
HOA Y/N No
Year Built 1969
Lot Size 10,018 Sqft
Property Sub-Type Single Family Residence
Location
State CA
County San Diego
Area 92083 - Vista
Zoning R-1:SINGLE FAM-RES
Building
Lot Description 0-1 Unit/Acre, Back Yard
Story 1
Entry Level One
Level or Stories One
Interior
Interior Features Bedroom on Main Level, Main Level Primary
Heating Heat Pump
Cooling Heat Pump, Whole House Fan
Fireplaces Type Living Room
Fireplace Yes
Laundry In Garage
Exterior
Garage Spaces 2.0
Garage Description 2.0
Pool None
Community Features Rural
View Y/N No
View None
Total Parking Spaces 8
Private Pool No
Schools
School District Vista Unified
Others
Senior Community No
Tax ID 1801424900
Acceptable Financing Cash, Cash to New Loan, Conventional, FHA, VA Loan
Listing Terms Cash, Cash to New Loan, Conventional, FHA, VA Loan
Financing Conventional
Special Listing Condition Standard
SIMILAR HOMES FOR SALE
Check for similar Single Family Homes at price around $782,000 in Vista,CA

Pending
$969,000
1227 Tylee Street, Vista, CA 92083
Listed by Julia Duncan of Compass3 Beds 3 Baths 1,697 SqFt
Pending
$999,000
1535 Merlot CT, Vista, CA 92083
Listed by Keaton English of Acropolis Enterprise4 Beds 3 Baths 1,803 SqFt
Active Under Contract
$797,999
202 Bay Laurel CT, Vista, CA 92083
Listed by Michael Childs of Allison James Estates & Homes3 Beds 3 Baths 1,777 SqFt
CONTACT
