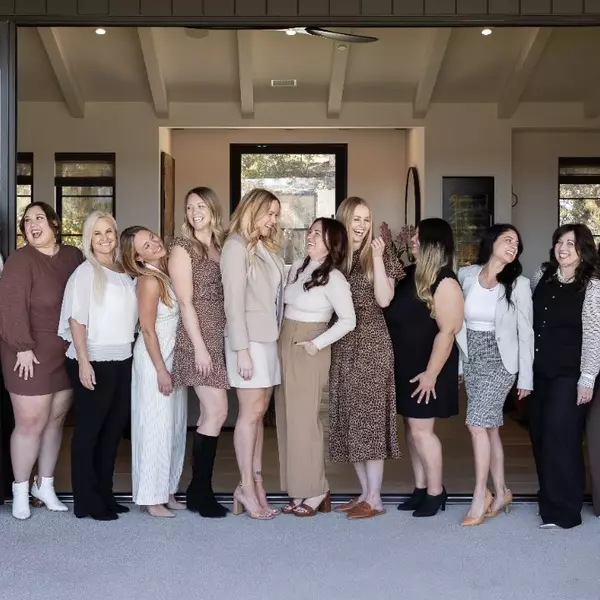$1,300,000
$1,175,000
10.6%For more information regarding the value of a property, please contact us for a free consultation.
6270 Camino Corto San Diego, CA 92120
3 Beds
3 Baths
2,021 SqFt
Key Details
Sold Price $1,300,000
Property Type Single Family Home
Sub Type Single Family Residence
Listing Status Sold
Purchase Type For Sale
Square Footage 2,021 sqft
Price per Sqft $643
MLS Listing ID NDP2102277
Sold Date 04/01/21
Bedrooms 3
Full Baths 2
Half Baths 1
Construction Status Updated/Remodeled
HOA Y/N No
Year Built 1970
Lot Size 10,890 Sqft
Property Sub-Type Single Family Residence
Property Description
Stunning Del Cerro Heights View Home! Tropical, resort-style in-ground pool and spa with slide, waterfall and fire feature. Entertainers will love the custom crafted built-in outdoor kitchen with palapas and seating. The home's open concept includes a beautifully remodeled chef's kitchen with exquisite custom cabinets, soft closing drawers, dual pantry, Quartz counters, stainless appliances and plenty of storage. The kitchen flows seamlessly into the dining room, family room and back yard with easy care wood-grain porcelain tile and unbelievable views. All bathrooms have been remodeled with custom concrete finishes and attention to detail. The downstairs features a plumbed wine bar. Situated on a hill with lovely breezes, the back yard boasts 2 large decks and expansive yard with views of Cowles Mountain and Mission Trails. The large lot stretches from street to street and the lower level has been graded with a permitted retaining wall. Plenty of space to store a boat, place your basketball hoop or trampoline. The owned solar and solar pool heat allow for year-round comfort. 220 outlet in garage for electric car charging. Low maintenance and water conserving turf/landscaping. This home shows exquisite craftsmanship throughout and has been meticulously cared for.
Location
State CA
County San Diego
Area 92120 - Del Cerro
Zoning R-1: Single
Interior
Interior Features Wet Bar, Open Floorplan, Pantry, Stone Counters, All Bedrooms Up, Wine Cellar
Heating Central, Forced Air, Natural Gas, Solar
Cooling Central Air
Flooring Carpet, Tile
Fireplaces Type Living Room
Equipment Satellite Dish
Fireplace Yes
Appliance Built-In Range, Barbecue, Dishwasher, Gas Cooktop, Disposal, Gas Oven, Gas Water Heater, Ice Maker, Refrigerator, Solar Hot Water
Laundry Laundry Chute, Electric Dryer Hookup, Gas Dryer Hookup, Laundry Room
Exterior
Exterior Feature Awning(s), Barbecue
Parking Features Concrete, Door-Multi, Driveway, Garage Faces Front, Garage, Garage Door Opener
Garage Spaces 2.0
Garage Description 2.0
Pool Gunite, Heated, In Ground, Pebble, Private, Solar Heat, Waterfall
Community Features Biking, Foothills, Hiking, Mountainous, Sidewalks
Utilities Available Electricity Connected, Underground Utilities
View Y/N Yes
View Canyon, Hills, Mountain(s), Panoramic
Roof Type Shingle
Porch Deck, Patio
Attached Garage Yes
Total Parking Spaces 4
Private Pool Yes
Building
Lot Description Back Yard, Landscaped, Sprinkler System
Story 2
Entry Level Two
Sewer Public Sewer
Water Public
Level or Stories Two
Construction Status Updated/Remodeled
Schools
School District San Diego Unified
Others
Senior Community No
Tax ID 6733100500
Security Features Prewired,Security System,Carbon Monoxide Detector(s),Fire Detection System,Smoke Detector(s)
Acceptable Financing Cash, Conventional, Cal Vet Loan, FHA, VA Loan
Listing Terms Cash, Conventional, Cal Vet Loan, FHA, VA Loan
Financing Conventional
Special Listing Condition Standard
Read Less
Want to know what your home might be worth? Contact us for a FREE valuation!

Our team is ready to help you sell your home for the highest possible price ASAP

Bought with David Stone • Greater Good Realty

