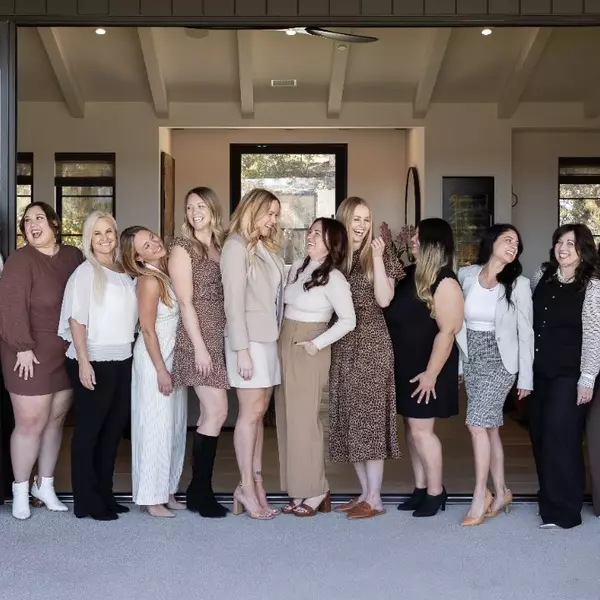$675,000
$699,000
3.4%For more information regarding the value of a property, please contact us for a free consultation.
1245 Cypress Dr. Vista, CA 92084
4 Beds
2 Baths
1,884 SqFt
Key Details
Sold Price $675,000
Property Type Single Family Home
Sub Type Single Family Residence
Listing Status Sold
Purchase Type For Sale
Square Footage 1,884 sqft
Price per Sqft $358
Subdivision Vista
MLS Listing ID 180040789
Sold Date 09/11/18
Bedrooms 4
Full Baths 2
HOA Y/N No
Year Built 1976
Lot Size 0.330 Acres
Property Sub-Type Single Family Residence
Property Description
Gorgeous remodel on a 1/3 acre with 23 mature fruiting fruit trees. New flooring throughout, painted inside and out, new garage door, all new dual pane windows and sliding glass doors which open up to covered patio in front and back, creating true indoor/outdoor living at it's finest! Brand new kitchen featuring new appliances and cabinetry, with wine fridge. 5 minutes to the quaint downtown Vista village with shopping, great food and breweries. Close to the 78 and surface roads. Complete remodel, absolutely gorgeous! In addition to the features noted in the remarks section, living room features wood burning fireplace with blower, brand new attic fan and new vents, resurfaced driveway and drywalled garage. Both bathrooms completely redone. New gas water heater, new light fixtures throughout.. Neighborhoods: Vista Architectural Style: Craftsman/Bungalow View: Craftsman/Bungalow Equipment: Range/Oven Other Fees: 0 Sewer: Sewer Connected Topography: GSL
Location
State CA
County San Diego
Area 92084 - Vista
Interior
Interior Features All Bedrooms Down
Heating Combination, Fireplace(s), Natural Gas
Fireplaces Type Blower Fan, Living Room, Wood Burning
Fireplace Yes
Appliance Dishwasher, Gas Water Heater, Microwave
Laundry Gas Dryer Hookup, Laundry Room
Exterior
Parking Features Asphalt
Garage Spaces 2.0
Garage Description 2.0
Pool None
Roof Type Composition
Porch Rear Porch, Front Porch, Open, Patio
Total Parking Spaces 4
Private Pool No
Building
Story 1
Entry Level One
Level or Stories One
Others
Tax ID 1801640800
Acceptable Financing Cash, Conventional, VA Loan
Listing Terms Cash, Conventional, VA Loan
Financing Conventional
Read Less
Want to know what your home might be worth? Contact us for a FREE valuation!

Our team is ready to help you sell your home for the highest possible price ASAP

Bought with Samantha Escamilla • Windermere Homes & Estates





