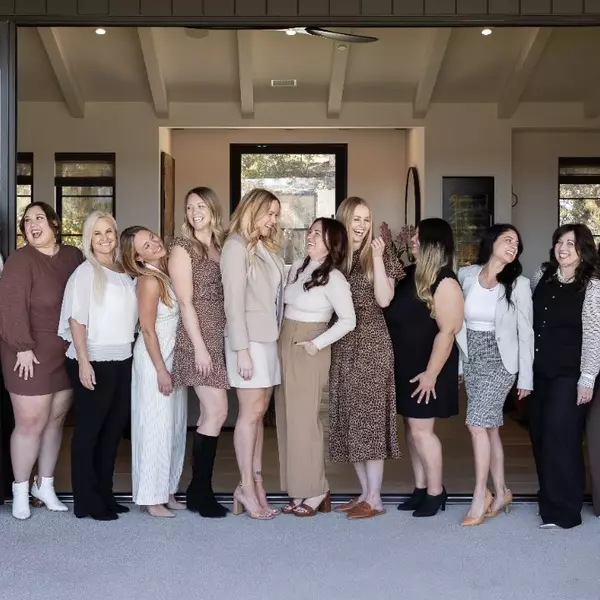$373,000
$369,900
0.8%For more information regarding the value of a property, please contact us for a free consultation.
4475 Rainbow View WAY Hemet, CA 92545
5 Beds
3 Baths
3,127 SqFt
Key Details
Sold Price $373,000
Property Type Single Family Home
Sub Type Single Family Residence
Listing Status Sold
Purchase Type For Sale
Square Footage 3,127 sqft
Price per Sqft $119
MLS Listing ID IV18143498
Sold Date 08/20/18
Bedrooms 5
Full Baths 2
Three Quarter Bath 1
Construction Status Turnkey
HOA Y/N No
Year Built 2000
Property Sub-Type Single Family Residence
Property Description
Drive up to this nicely remodeled home in desirable Southwest Hemet and you will start feeling right at home! From the patio entry you'll walk into an open bright living and dining area with tile floors and new carpet. A large family room with a fireplace is open to the kitchen that has granite counters, a bar area and new appliances. Tempered double glass French doors open to a stunning pool and spa with a covered cabana, covered BBQ area and bar, and a fire pit that makes this home the perfect entertaining destination for family and friends. This home features a nice size bedroom downstairs and a full bathroom. There's a storage closet under the stairs and also a storage room leading into the 3 car garage. Up the stairs you'll find new carpeting throughout the entire area. The laundry room is upstairs for easy access. There's an open loft, and four bedrooms. The large master bedroom suite has a walk-in closet, featuring built-ins to help organize all of your items (and help to preserve your sanity!). This home is in a great location close to shopping, restaurants, and schools.
Location
State CA
County Riverside
Area Srcar - Southwest Riverside County
Rooms
Main Level Bedrooms 1
Interior
Interior Features Breakfast Bar, Ceiling Fan(s), Crown Molding, Granite Counters, Bedroom on Main Level, Loft, Utility Room
Heating Central, Forced Air
Cooling Central Air
Flooring Carpet, Tile
Fireplaces Type Family Room
Fireplace Yes
Laundry Inside, Laundry Room, Upper Level
Exterior
Exterior Feature Barbecue, Fire Pit
Garage Spaces 3.0
Garage Description 3.0
Fence Masonry, Vinyl, Wood
Pool Private
Community Features Street Lights, Suburban, Sidewalks
View Y/N Yes
View Hills, Mountain(s)
Roof Type Tile
Porch Brick, Concrete
Attached Garage Yes
Total Parking Spaces 3
Private Pool Yes
Building
Lot Description Back Yard, Front Yard
Story 2
Entry Level Two
Foundation Slab
Sewer Public Sewer
Water Public
Level or Stories Two
New Construction No
Construction Status Turnkey
Schools
Elementary Schools Harmony
Middle Schools Diamond Valley
High Schools West Valley
School District Hemet Unified
Others
Senior Community No
Tax ID 460093006
Acceptable Financing Cash, Conventional, Cal Vet Loan, Submit, VA Loan
Listing Terms Cash, Conventional, Cal Vet Loan, Submit, VA Loan
Financing VA
Special Listing Condition Standard
Read Less
Want to know what your home might be worth? Contact us for a FREE valuation!

Our team is ready to help you sell your home for the highest possible price ASAP

Bought with Jovani Ruiz • Windermere Homes & Estates

