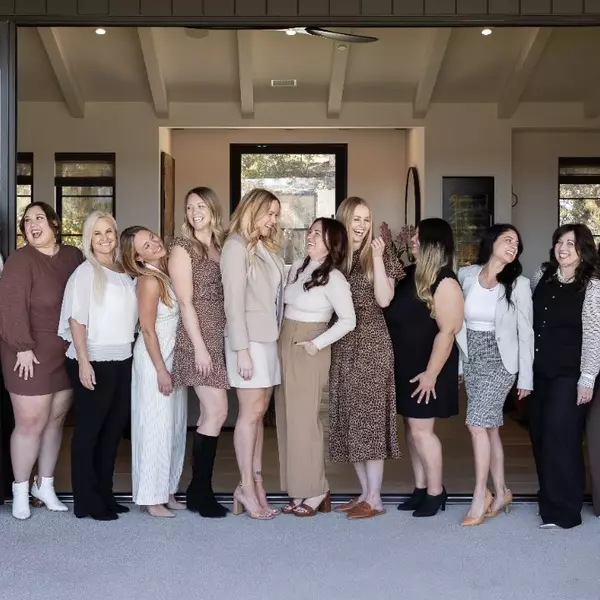$2,025,000
$1,850,000
9.5%For more information regarding the value of a property, please contact us for a free consultation.
13611 Rostrata Rd Poway, CA 92064
4 Beds
3 Baths
2,656 SqFt
Key Details
Sold Price $2,025,000
Property Type Single Family Home
Sub Type Single Family Residence
Listing Status Sold
Purchase Type For Sale
Square Footage 2,656 sqft
Price per Sqft $762
Subdivision Poway
MLS Listing ID 220006715SD
Sold Date 05/03/22
Bedrooms 4
Full Baths 2
Half Baths 1
HOA Y/N No
Year Built 1972
Lot Size 1.100 Acres
Property Sub-Type Single Family Residence
Property Description
Quintessential single level Green Valley ranch style home. White picket fenced grassy front yard, complete with wishing well & tree rope swing. This 1.1 acre corner lot also offers a huge upper lot with basketball half court & potential for much more. Upgraded gorgeous kitchen with natural stone white Macaubus Quartzite counters, Wolf gas range/oven, two toned cabinetry, & stylish light fixtures. Kitchen is open to family & dining area which also overlook the backyard, pool, & spa. Gorgeous White Oak wood floors through much of the home. Owned PV Solar as well as pool solar. Upgraded 200amp electric panel. Room for RV/Boat parking. Primary bedroom has a huge walk-in closet with built-in's & also has french doors leading to the backyard. Primary bathroom has separate shower, soaking tub, dual sinks, & private toilet area. Family room & Living room, each have charming wood burning fireplaces. Custom barn doors separate the formal dining room (currently used as an office), & the living room. Guest full bath has dual sinks, tub/shower with subway white tile, and a door leading out to the backyard pool. Laundry/mudroom connecting to the garage & also the backyard, has brick flooring & makes for a great "drop zone" when coming & going. Newer Pella dual paned windows. Ceiling fans in all bedrooms. This amazing lot includes many mature trees, some are even fruit bearing; macadamia nuts, meyer lemons, lemons, pears, grapefruit, blood orange, and oranges. Poway Unified School District; zoned for Painted Rock Elementary, Twin Peaks Middle, and Poway High School. Hiking trails & horse paths are near by, as is the local Elementary School. Equipment: Pool/Spa/Equipment, Range/Oven, Shed(s) Sewer: Sewer Connected
Location
State CA
County San Diego
Area 92064 - Poway
Zoning R-1:SINGLE
Rooms
Other Rooms Shed(s)
Interior
Interior Features Ceiling Fan(s), Pantry, Pull Down Attic Stairs, Recessed Lighting, Main Level Primary
Heating Forced Air, Natural Gas
Cooling Central Air
Flooring Carpet, Laminate, Tile, Wood
Fireplaces Type Family Room, Living Room
Fireplace Yes
Appliance Dishwasher, Gas Range, Gas Water Heater, Microwave
Laundry Gas Dryer Hookup, Laundry Room
Exterior
Parking Features Direct Access, Driveway, Garage
Garage Spaces 2.0
Garage Description 2.0
Fence Partial
Pool Gas Heat, Heated, In Ground, Private, Solar Heat
Utilities Available Sewer Connected, Water Connected
Roof Type Composition
Accessibility No Stairs
Porch Concrete, Stone
Total Parking Spaces 6
Private Pool Yes
Building
Lot Description Corner Lot
Story 1
Entry Level One
Architectural Style Ranch
Level or Stories One
Additional Building Shed(s)
Others
Senior Community No
Tax ID 2752920800
Acceptable Financing Cash, Conventional, VA Loan
Listing Terms Cash, Conventional, VA Loan
Financing Conventional
Read Less
Want to know what your home might be worth? Contact us for a FREE valuation!

Our team is ready to help you sell your home for the highest possible price ASAP

Bought with Eric Matz • Windermere Homes & Estates





