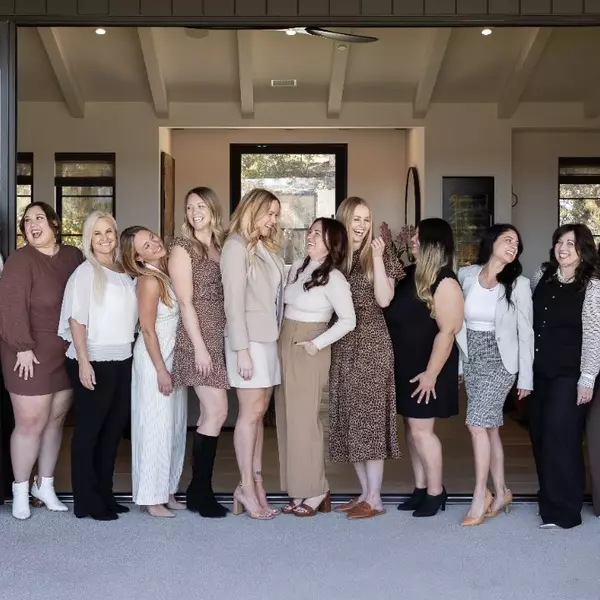$2,050,000
$2,200,000
6.8%For more information regarding the value of a property, please contact us for a free consultation.
1033 1035 Summit Trail Escondido, CA 92025
5 Beds
4 Baths
3,885 SqFt
Key Details
Sold Price $2,050,000
Property Type Single Family Home
Sub Type Single Family Residence
Listing Status Sold
Purchase Type For Sale
Square Footage 3,885 sqft
Price per Sqft $527
MLS Listing ID NDP2202837
Sold Date 05/23/22
Bedrooms 5
Full Baths 4
Construction Status Updated/Remodeled,Turnkey
HOA Y/N No
Year Built 1988
Lot Size 1.000 Acres
Property Sub-Type Single Family Residence
Property Description
Pride of ownership is exemplified in these 2 tastefully designed homes on a beautifully landscaped 1 acre lot with southwest facing views! Summit Trail is a well maintained cul-de-sac featuring an enclave of custom homes on 1 acre lots with no HOA or Mello Roos fees. The main house (1033) offers an inviting, open floor plan with vaulted ceilings, 4 beds, 3 baths, 2,893 sqft, skylights, 3 fireplaces, a 3 car attached garage, and a pool. Since 2013, the main house has undergone extensive renovations throughout with the main items including a new kitchen, remodeled bathrooms, refinished hickory hardwood floors, upgraded HVAC system with new ducting, new septic tank, interior and exterior paint, electrical, plumbing upgrades, sealed pool deck, and a leased solar system. The detached guest house with its own address (1035) was built in 2014 and is a 1 bed 1 bath, 902sqft single story home with an attached 1 car garage with tons of attic storage, that has been built to perfection. The guest house also features an open floor plan, gourmet kitchen, high ceilings with skylights, fireplace, large laundry room, full sized pantry, and a beautiful master bathroom. To compliment these 2 homes is the usable 1 acre lot which has been meticulously cared for by the owner for many years. The grounds feature an abundance of flowers, fruit trees, gardens, planter boxes, 2 playground sets on turf, bark with paper underlayment, upgraded decking, and sunsets every evening for your enjoyment. Full list of upgrade and Section 1 Termite Clearance is included in the Documents (D) Section of MLS.
Location
State CA
County San Diego
Area 92025 - Escondido
Zoning Residential
Rooms
Other Rooms Guest House, Two On A Lot
Main Level Bedrooms 3
Interior
Interior Features Breakfast Bar, Built-in Features, Breakfast Area, Ceiling Fan(s), Central Vacuum, Separate/Formal Dining Room, Granite Counters, High Ceilings, Living Room Deck Attached, Open Floorplan, Pantry, Pull Down Attic Stairs, Recessed Lighting, Unfurnished, Attic, Bedroom on Main Level, Main Level Primary, Walk-In Pantry, Walk-In Closet(s)
Heating Central, Fireplace(s)
Cooling Central Air, Whole House Fan
Flooring Tile, Wood
Fireplaces Type Blower Fan, Electric, Family Room, Gas Starter, Guest Accommodations, Living Room, Primary Bedroom
Equipment Intercom
Fireplace Yes
Appliance Dryer, Washer
Laundry Laundry Room
Exterior
Parking Features Concrete, Door-Multi, Direct Access, Door-Single, Driveway, Garage Faces Front, Garage, Guest, Oversized, RV Potential, RV Access/Parking, Shared Driveway
Garage Spaces 4.0
Garage Description 4.0
Pool Gunite, In Ground, Private
Community Features Foothills, Horse Trails, Mountainous, Rural
View Y/N Yes
View Hills, Mountain(s), Trees/Woods
Roof Type Flat Tile
Porch Covered, Deck, Wrap Around
Attached Garage Yes
Total Parking Spaces 4
Private Pool Yes
Building
Lot Description 0-1 Unit/Acre, Back Yard, Cul-De-Sac, Drip Irrigation/Bubblers, Front Yard, Garden, Gentle Sloping, Lot Over 40000 Sqft, Landscaped, Paved, Sprinkler System
Faces Southwest
Story 2
Entry Level Two
Foundation Concrete Perimeter
Sewer Septic Tank
Water Public
Level or Stories Two
Additional Building Guest House, Two On A Lot
Construction Status Updated/Remodeled,Turnkey
Schools
School District Escondido Union
Others
Senior Community No
Tax ID 2371432900
Security Features Security System,Carbon Monoxide Detector(s),Fire Detection System,Smoke Detector(s)
Acceptable Financing Cash, Conventional, FHA, VA Loan
Horse Feature Riding Trail
Listing Terms Cash, Conventional, FHA, VA Loan
Financing VA
Special Listing Condition Standard
Read Less
Want to know what your home might be worth? Contact us for a FREE valuation!

Our team is ready to help you sell your home for the highest possible price ASAP

Bought with Sandra Loefgren • Windermere Homes & Estates




