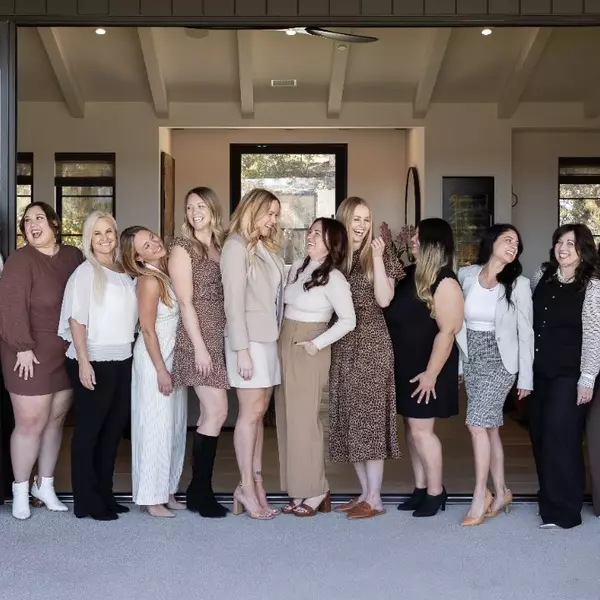$810,000
$795,000
1.9%For more information regarding the value of a property, please contact us for a free consultation.
13842 Midgrove Court Poway, CA 92064
3 Beds
2 Baths
1,066 SqFt
Key Details
Sold Price $810,000
Property Type Condo
Sub Type Condominium
Listing Status Sold
Purchase Type For Sale
Square Footage 1,066 sqft
Price per Sqft $759
Subdivision Poway
MLS Listing ID 220014660SD
Sold Date 07/14/22
Bedrooms 3
Full Baths 2
HOA Y/N No
Year Built 1974
Lot Size 8,820 Sqft
Property Sub-Type Condominium
Property Description
Stunning twinhome (feels like a detached) is located in the Midland Grove neighborhood of Poway with owned solar! The entertainer's paradise backyard is large and boasts pavers with artificial turf, covered patio, and an outdoor fireplace. Interior features include luxury vinyl plank flooring, smooth finish walls, tall baseboards, dual paned windows, and cozy living room fireplace. The beautiful kitchen has white cabinetry, granite countertops, stainless steel appliances, and sliding door to the backyard. Spacious primary bedroom has a walk-in closet, and ensuite bathroom with granite countertops. The additional bedrooms share the hall bath. Additional home features include a whole house fan, and spacious laundry room which offers extra storage space. Premium location - a few blocks from Midland Elementary School, Old Poway Park, Farmer's Market, numerous shops and restaurants, plus in the award-winning Poway Unified School District! Equipment: Satellite Dish, Shed(s), Washer, Water Filtration Sewer: Sewer Connected, Public Sewer Topography: LL
Location
State CA
County San Diego
Area 92064 - Poway
Building/Complex Name 13842 Midgrove Ct
Zoning R-1:SINGLE
Interior
Interior Features Ceiling Fan(s), Granite Counters, Pull Down Attic Stairs, Storage, Walk-In Closet(s)
Heating ENERGY STAR Qualified Equipment, Forced Air, Fireplace(s), Natural Gas
Cooling Central Air, Gas, Whole House Fan
Flooring Carpet
Fireplaces Type Living Room, Outside
Fireplace Yes
Appliance Dishwasher, ENERGY STAR Qualified Appliances, Electric Cooktop, Electric Oven, Electric Range, Disposal, Ice Maker, Refrigerator, Water Softener, Water Purifier
Laundry Electric Dryer Hookup, Laundry Room
Exterior
Parking Features Other
Fence Wood
Pool None
View Y/N Yes
View Neighborhood
Roof Type Composition
Total Parking Spaces 2
Private Pool No
Building
Lot Description Drip Irrigation/Bubblers, Sprinkler System
Story 1
Entry Level One
Water Public
Level or Stories One
Others
Senior Community No
Tax ID 3142311301
Acceptable Financing Cash, Conventional, FHA, VA Loan
Listing Terms Cash, Conventional, FHA, VA Loan
Financing Conventional
Read Less
Want to know what your home might be worth? Contact us for a FREE valuation!

Our team is ready to help you sell your home for the highest possible price ASAP

Bought with Tiffany Ireland • Windermere Homes & Estates





