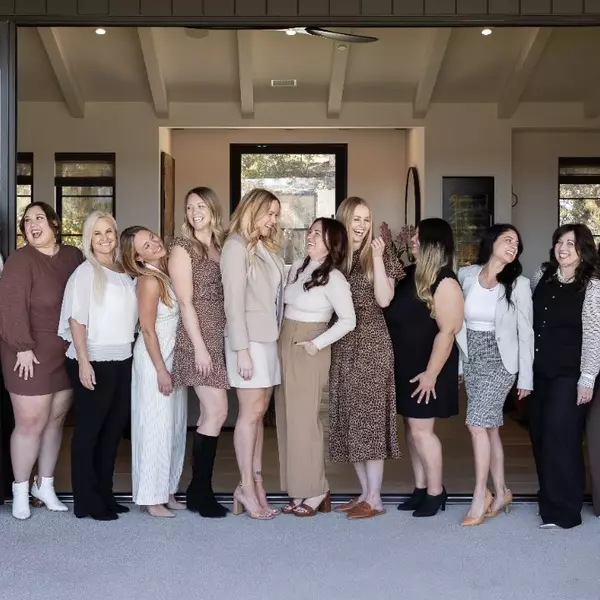$1,200,000
$1,275,000
5.9%For more information regarding the value of a property, please contact us for a free consultation.
8150 BINNEY PLACE La Mesa, CA 91942
4 Beds
3 Baths
2,739 SqFt
Key Details
Sold Price $1,200,000
Property Type Single Family Home
Sub Type Single Family Residence
Listing Status Sold
Purchase Type For Sale
Square Footage 2,739 sqft
Price per Sqft $438
Subdivision La Mesa
MLS Listing ID 220025687SD
Sold Date 11/22/22
Bedrooms 4
Full Baths 3
HOA Y/N No
Year Built 1955
Lot Size 0.760 Acres
Property Sub-Type Single Family Residence
Property Description
END OF CUL-DE -SAC - MAGNIFICENT PANORAMIC VIEW - FENCED .76 ACRE PROPERTY - PRIVATE HEATED POOL, ELEVATED ATTACHED SPA WITH SPILLWAY THAT CASCADES INTO THE POOL BEAUTIFULLY UPDATED HOME MOVE IN READY WITH CUSTOM KITCHEN COMPETE WITH FARM SINK, TOP OF THE LINE MIELE STOVE AND STEAM OVEN, CEILING LIGHTED EXHAUST UNIT, REVERSE OSMOSIS WATER SUSTEM AND LARGE EATING AREA THAT OVER HANGS THE COUNTER FOR SEATING SECURITY SCREEN FRONT DOOR LEADS TO OPEN FLOWING FLOOR PLAN TO REAR WALL OF GLASS THAT OVERLOOKS GRASS PLAY YARD TO VIEW. OFFICE HAS CLOSET AND COULD BE USED AS 5TH BEDROOM Equipment: Garage Door Opener,Pool/Spa/Equipment, Shed(s), Water Filtration Sewer: Sewer Connected, Public Sewer Topography: LL,GSL,SSLP
Location
State CA
County San Diego
Area 91942 - La Mesa
Interior
Interior Features Walk-In Closet(s)
Heating Combination, Electric, Forced Air, Fireplace(s), Natural Gas
Cooling Electric, Wall/Window Unit(s)
Fireplaces Type Family Room, Free Standing, Gas, Living Room, Masonry, Primary Bedroom
Fireplace Yes
Appliance Convection Oven, Dishwasher, Electric Range, Free-Standing Range, Disposal
Laundry Washer Hookup, In Garage
Exterior
Parking Features Concrete, Direct Access, Driveway, Garage, Garage Door Opener, Uncovered
Garage Spaces 2.0
Garage Description 2.0
Fence Chain Link, Vinyl
Pool Heated, In Ground, Private
Roof Type Composition,Shingle
Total Parking Spaces 4
Private Pool Yes
Building
Story 1
Entry Level One
Water Public
Architectural Style Ranch
Level or Stories One
Others
Senior Community No
Tax ID 490 051 21 00
Acceptable Financing Conventional
Listing Terms Conventional
Financing Cash to New Loan
Read Less
Want to know what your home might be worth? Contact us for a FREE valuation!

Our team is ready to help you sell your home for the highest possible price ASAP

Bought with Rachel Carroll • Windermere Homes & Estates





