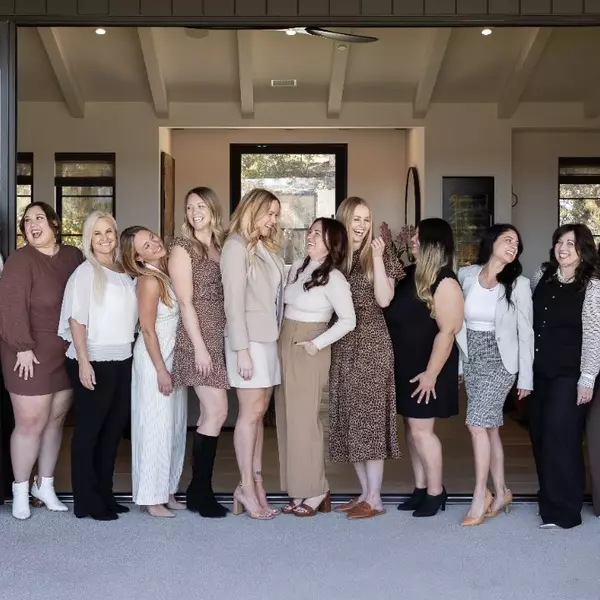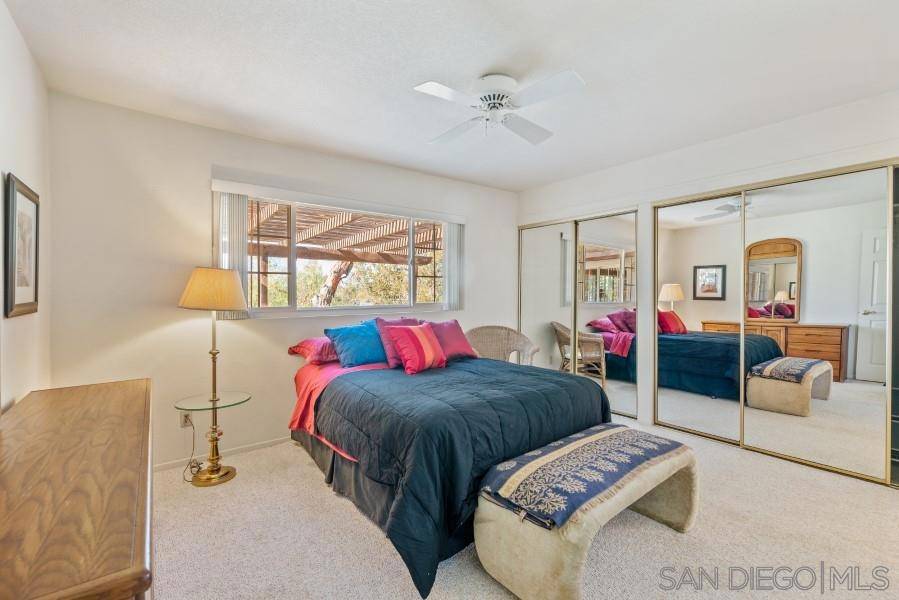$835,000
$849,900
1.8%For more information regarding the value of a property, please contact us for a free consultation.
13742 Ahwahnee Way Poway, CA 92064
3 Beds
2 Baths
1,613 SqFt
Key Details
Sold Price $835,000
Property Type Single Family Home
Sub Type Single Family Residence
Listing Status Sold
Purchase Type For Sale
Square Footage 1,613 sqft
Price per Sqft $517
Subdivision Poway
MLS Listing ID 210004342
Sold Date 04/01/21
Bedrooms 3
Full Baths 2
Construction Status Turnkey
HOA Y/N No
Year Built 1973
Lot Size 10,018 Sqft
Property Sub-Type Single Family Residence
Property Description
Charming, single-story home with a beautiful location and nice private back yard with serine elevated views. spacious floorplan located on a great corner lot on a cul de sac street. Nicely updated interior features, two cozy fireplaces located in the dining and family room (one is a pot belly stove) updated kitchen, newer A/C and vinyl duel glazed windows throughout, plantation shutters, scraped and retextured ceilings. The home is beautifully maintained throughout and flows efficiently with a spacious family room addition that opens to the kitchen with a beautiful vaulted open beamed ceiling. Also just off the Kit is a spacious pantry area/mud & laundry room and 2-car attached garage. The Backyard is spacious and private, with a nice size yard, covered patio for plenty of entertaining space, and several fruit trees. Excellent location, close to shopping and all. Roof is a shake shingle roof, doesn't look great, but per sellers it has not and does not leak currently. We have confirmed State Farm will insure home. *** SEE ADDITIONAL DOCUMENTS IN MLS**** we have 2 quality roof replacement estimates in additional documents. Equipment: Dryer,Garage Door Opener, Shed(s), Washer Other Fees: 0 Sewer: Public Sewer Topography: SSLP
Location
State CA
County San Diego
Area 92064 - Poway
Zoning R1
Interior
Interior Features Ceiling Fan(s), Main Level Master, Utility Room
Heating Forced Air, Fireplace(s), Natural Gas
Cooling Central Air
Flooring Carpet, Tile
Fireplaces Type Dining Room, Family Room
Fireplace Yes
Appliance Built-In Range, Dishwasher, Electric Oven, Gas Cooktop, Disposal, Gas Water Heater, Microwave, Refrigerator, Range Hood
Laundry Electric Dryer Hookup, Gas Dryer Hookup, Inside, Laundry Room
Exterior
Parking Features Driveway
Garage Spaces 2.0
Garage Description 2.0
Fence Chain Link, Wood
Pool None
Utilities Available Cable Available, Sewer Connected, Water Connected
View Y/N Yes
View Park/Greenbelt, Mountain(s)
Roof Type Shake
Porch Concrete
Attached Garage Yes
Total Parking Spaces 4
Private Pool No
Building
Lot Description Corner Lot
Story 1
Entry Level One
Water Public
Architectural Style Ranch
Level or Stories One
Construction Status Turnkey
Others
Senior Community No
Tax ID 3145401500
Acceptable Financing Cash, Conventional, VA Loan
Listing Terms Cash, Conventional, VA Loan
Financing Conventional
Read Less
Want to know what your home might be worth? Contact us for a FREE valuation!

Our team is ready to help you sell your home for the highest possible price ASAP

Bought with Gregory Robertson • Class Realty Group





