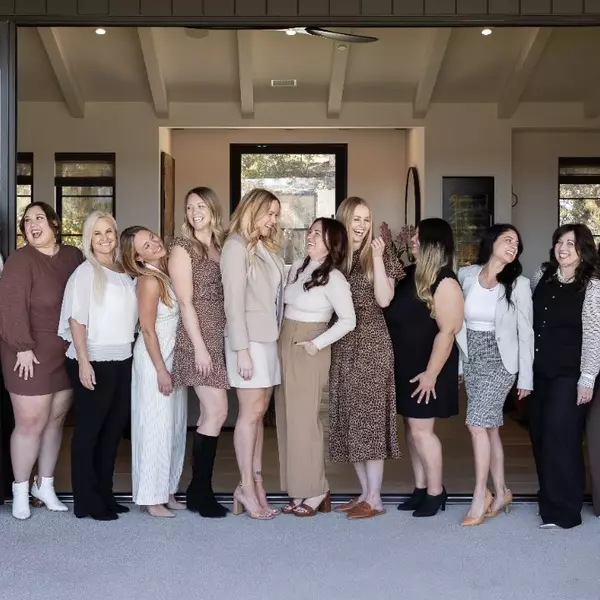$500,000
$495,888
0.8%For more information regarding the value of a property, please contact us for a free consultation.
31634 Loma Linda Rd. Temecula, CA 92592
5 Beds
3 Baths
2,371 SqFt
Key Details
Sold Price $500,000
Property Type Single Family Home
Sub Type Single Family Residence
Listing Status Sold
Purchase Type For Sale
Square Footage 2,371 sqft
Price per Sqft $210
Subdivision Temecula
MLS Listing ID 200007545
Sold Date 03/23/20
Bedrooms 5
Full Baths 3
Condo Fees $53
HOA Fees $53/mo
HOA Y/N Yes
Year Built 1996
Property Sub-Type Single Family Residence
Property Description
This stunning home (former Bridlevale model) in the Redhawk neighborhood, 5 bedrooms, 3 baths offers an expansive open floor plan totaling approximately 2,371 square feet on an approx. 6,098 SqFt lot. Features of this residence include a dramatic vaulted ceiling, elegant flooring & a wide staircase leading to the second floor. The kitchen will accommodate any chef’s dreams and has gorgeous wraparound granite countertops. Enjoy the unobstructed breathtaking mountain views from this magnificent backyard. Move-in ready and immaculately kept. An opportunity offered at $495,888. Once-in-a-lifetime chance to enjoy the ownership of this beautiful former model home in the Redhawk neighborhood within walking distance to the community pool and trails. Spacious 5 bedrooms with 3 baths and 2 car attached garage (tax records indicates 4 bedrooms but the 5th optional room has a closet). Living room and dining room are both elegant and spacious. The formal living room has a very dramatic vaulted ceiling with an elegant staircase leading to the landing with beautiful modern light fixtures. Gorgeous new luxury vinyl plank flooring throughout the entire upstairs, new 5” baseboards throughout, new designer interior paint, and new high end carpet on the stairs and formal dining room. The gourmet kitchen will accommodate any chef's dreams complete with gorgeous new 3cm granite countertops, large basin style stainless steel sink, touchless faucet and stainless steel appliances. The fireplace enhances the cozy feeling of a grand family room with beautiful windows and French door leading to the backyard. The master bedroom suite offers an exquisite bathroom with dual sinks, and walk-in closet. Finally, the magnificent backyard is ready for your private parties and offering a unique experience of tranquility and serenity while gazing at the beautiful panoramic views of the mountains. This home is an absolute gem; from the delightful curb appeal to the unique private expansive lot... th...
Location
State CA
County Riverside
Interior
Heating Forced Air, Fireplace(s), Natural Gas
Cooling Central Air
Flooring Carpet, Tile
Fireplaces Type Family Room
Fireplace Yes
Appliance Dishwasher, Gas Cooktop, Disposal, Gas Oven, Microwave
Laundry Electric Dryer Hookup, Gas Dryer Hookup, Laundry Room
Exterior
Parking Features Driveway
Garage Spaces 2.0
Garage Description 2.0
Fence Partial
Pool Community, Fenced, In Ground
Community Features Pool
View Y/N Yes
View Mountain(s), Panoramic
Porch Concrete, Covered
Total Parking Spaces 4
Private Pool No
Building
Lot Description Sprinkler System
Story 2
Entry Level Two
Level or Stories Two
Others
HOA Name Bridlevale
Tax ID 961101008
Acceptable Financing Cash, Conventional, FHA, VA Loan
Listing Terms Cash, Conventional, FHA, VA Loan
Financing Conventional
Read Less
Want to know what your home might be worth? Contact us for a FREE valuation!

Our team is ready to help you sell your home for the highest possible price ASAP

Bought with Faith Wise • Windermere Homes & Estates





